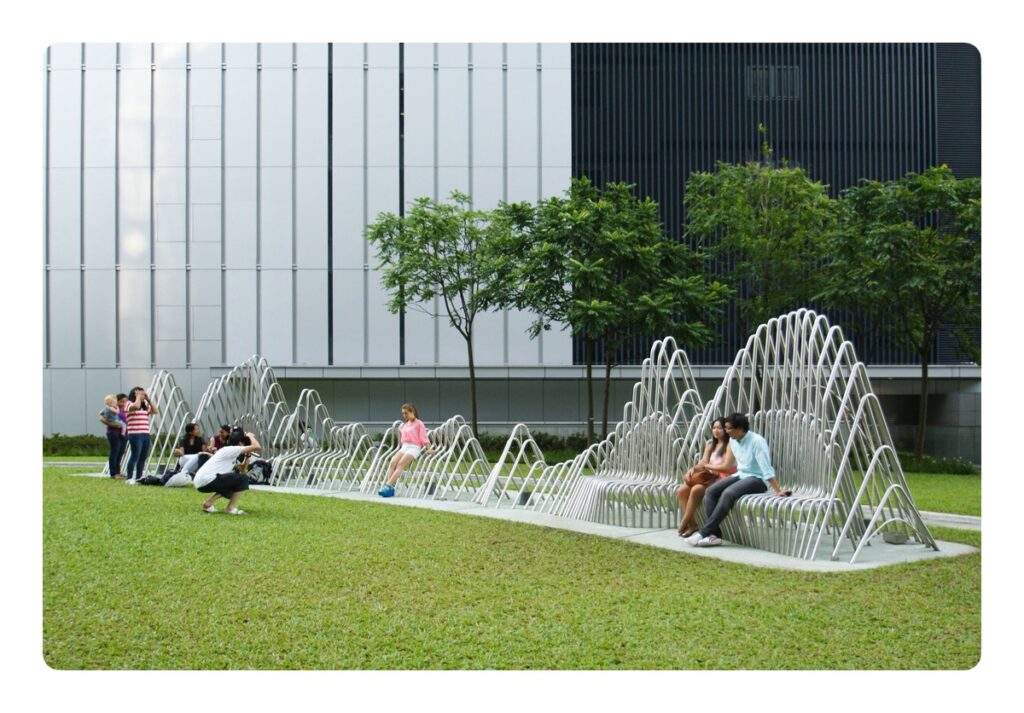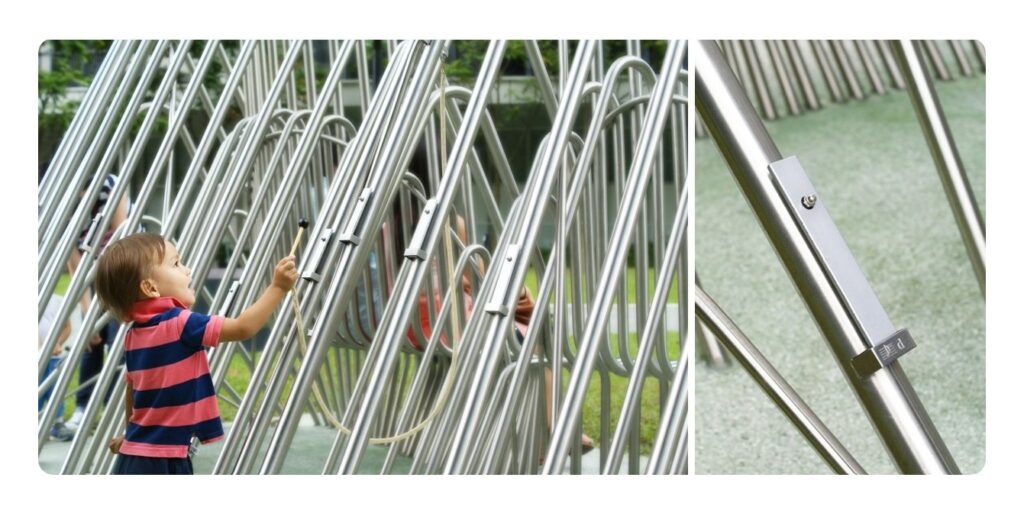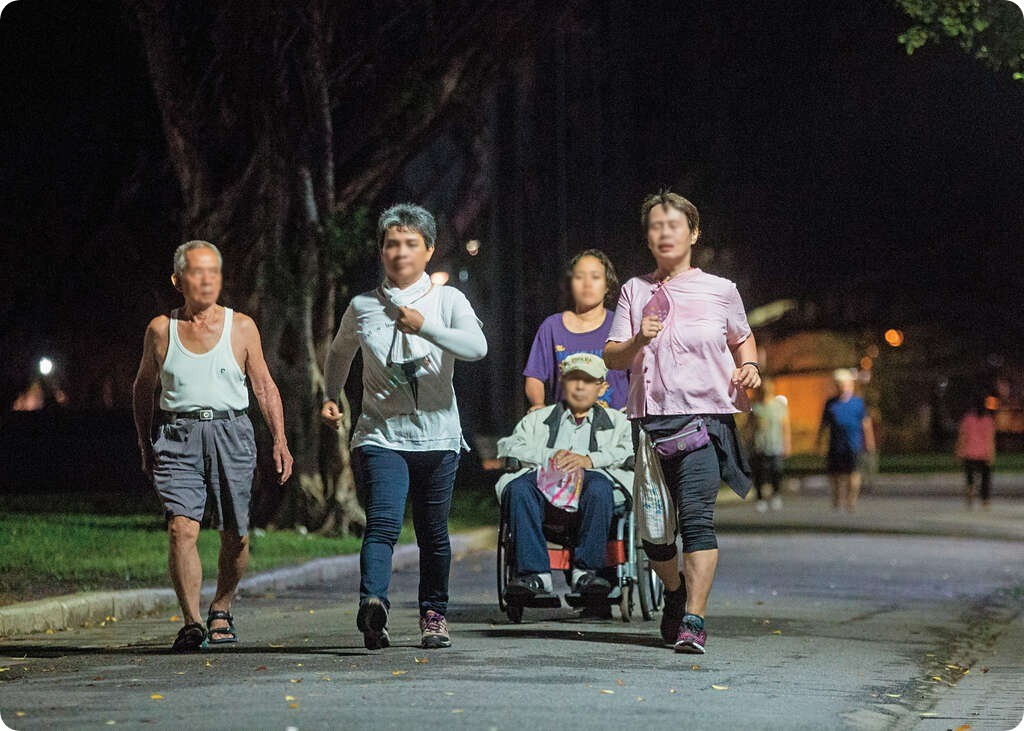Increase the Accessibility of Open Space to All Generations
Connectivity of public open space takes an important role in urban planning. Is there any open space development strategy in Hong Kong that can provide valuable insight into planning needs and the community’s value of open space? A considerate open space strategy can guide the quality and design of these areas to ensure their quality, equitability and accessibility to everyone. By implementing this strategy, we will provide more benefits for current and future generations and also improve community health and wellbeing.
Open spaces in housing estates are common areas where residents spend a substantial amount of time other than their living units throughout the day. Being lighting and acoustic consultants in the design built industry, we are able to contribute our knowledge to influence the community towards a more inclusive open space.
What does inclusive mean? Or What does social inclusion mean?
Social inclusion is the act of making all groups of people within a society feel valued and important. These groups would be both permanent and temporary impairment, or language, culture, gender, age and any other forms of human difference.
Acoustics Design - Soundscape
Some people may think acoustic design is just for reducing noise, actually adding pleasant sound to the environment is also an essential part of acoustic design. Recently, the concept of “soundscape” has been more and more mentioned. Just as its name suggested, soundscape has some similarities with landscape, which aims to make the sound environment more appreciable to all kinds of users.
For an inclusive design in terms of sound environment, it is suggested that some small loudspeakers be installed in the community park to play some light music that will be suitable for everyone. Create a more pleasant environment for everyone. The music itself can be used as a sound masking system to enhance the privacy of conversations as well as to reduce nuisance caused by the sound others created etc.


Story of Soundscape@Tamar Park
A chat with the creator Mr. Edmond WonG oN 14 Sep 2022 3pm
Design concept of the “Soundscape” installation-to be interactive 3 ways -Visual, Acoustic and Functional.
For the “visual” aspect, the two layers of tubes producing interesting effect when visitors walk slowing and see through the works. In general, it is referring to the inclusion of Visual Art (Installation/sculpture) in public space.
For Acoustic, the playful musical enjoyment brings to visitors is a completely new experience in Hong Kong. It is hard for us to find another artpiece like this in Hong Kong.
For Functional aspect, we intentionally make our work a piece of “urban furniture” for people to enjoy the lawn in different ways such as seating and laying at different levels. This initiates the importance to have different small “landmarks” or “icon” drizzled throughout the public space to enrich the walking experience.
Lighting Design - Visual Comfort
Exercise at night is being encouraged worldwide in recent years in order to improve public health. Many elderly individuals visit the podium after dinner for a short walk or to use the exercise equipment. Those returning from work also come down to run or use the exercise tools at 9pm after dinner. Lighting plays an important role in motivating their willingness to have exercise at open space.
The human visual system deteriorates throughout adult life. We will have this change or are having this change. It is unavoidable. After that, the effects of aging on the eye become more apparent as the ability to see decreases. As one grows older, less light is able to reach the back of the eyes. The pupils get smaller and the lens inside the eye becomes thicker, absorbing more light. A person’s lens scatters more light as they age, adding a thin film to the retina that reduces the sharpness and distinctness of objects as well as the vividness of colour.
Increase ambient light levels by at least 50% over the normal recommended level. It would be beneficial to invite a group of elderly individuals to experience and provide their opinion regarding their desired lighting environment for the renovation project once the lighting has been installed, as they are the existing group of individuals who will use the facilities. Minimize glare, increase contrast, provide transitional spaces to balance illuminance level and use high colour rendering lighting can all help elderly to be more accommodate to the environment. Adjusting the lighting parameters to the normal levels for others to use is one of the solutions for creating a cross-generational open space. A design guideline is a good place to begin, but it will not necessarily result in a solution that is suitable for all members of our community. We would like to see more organizations to have inclusive design as an important factor in how they drive a better future.

Leave a Reply